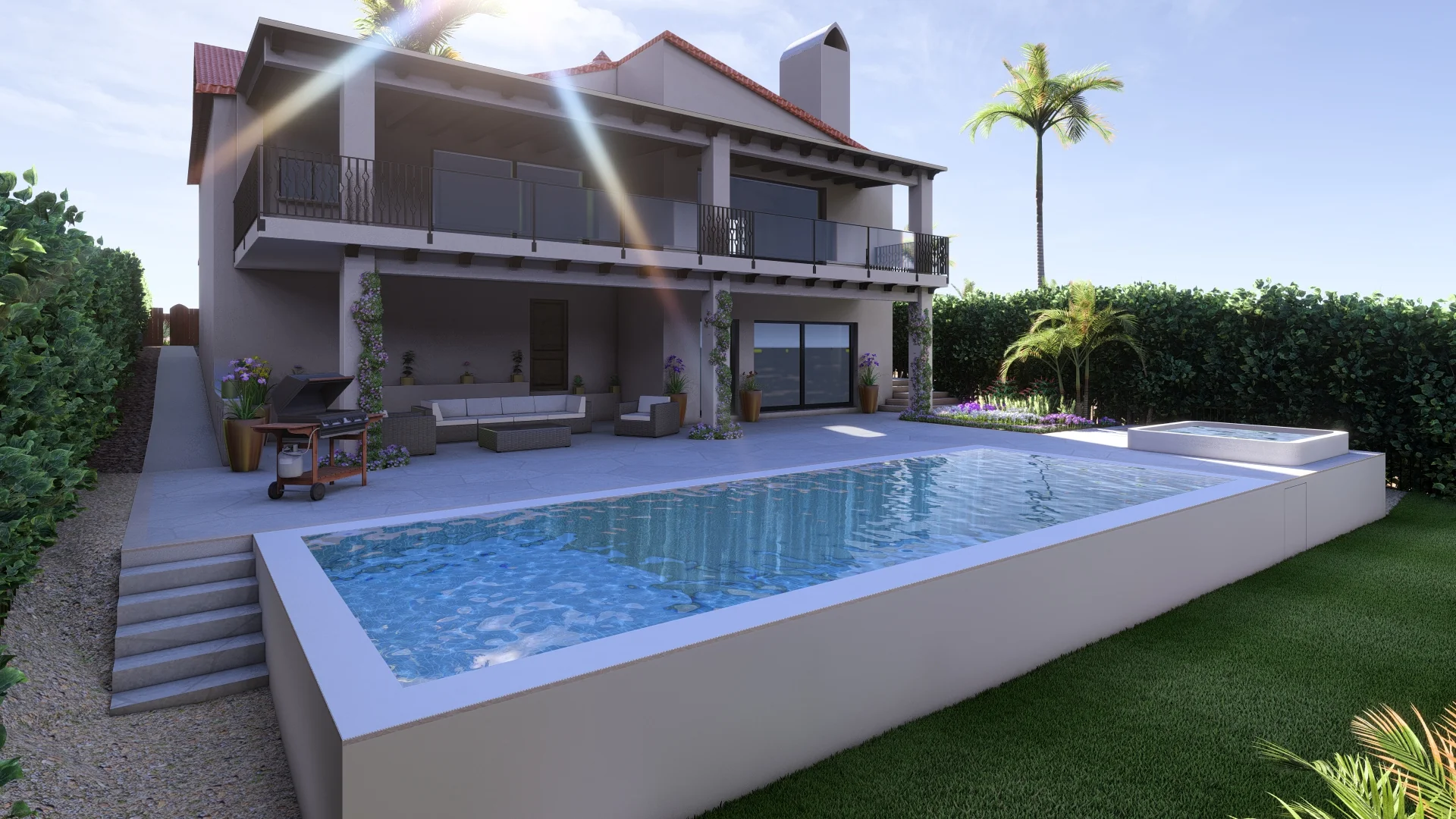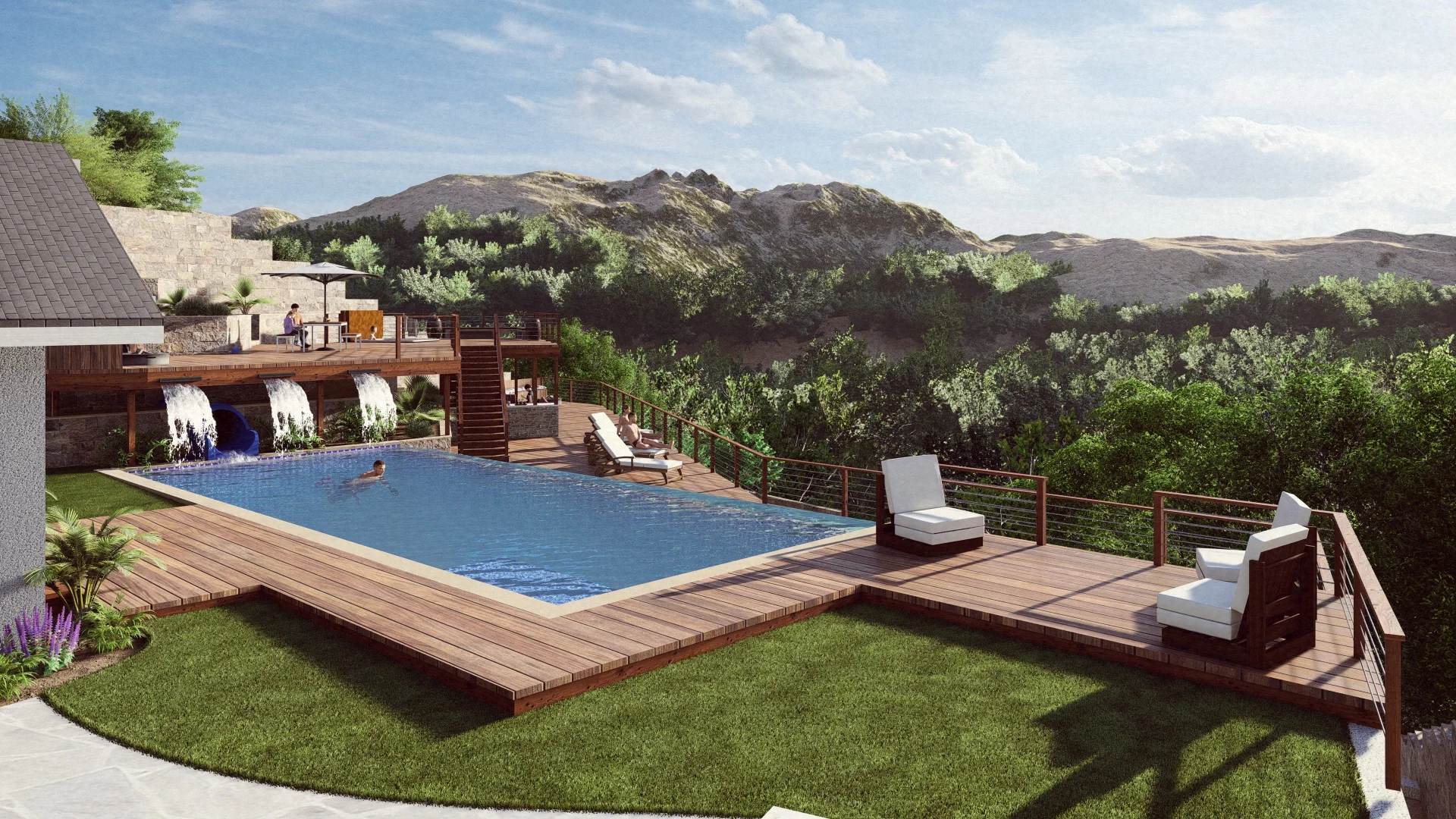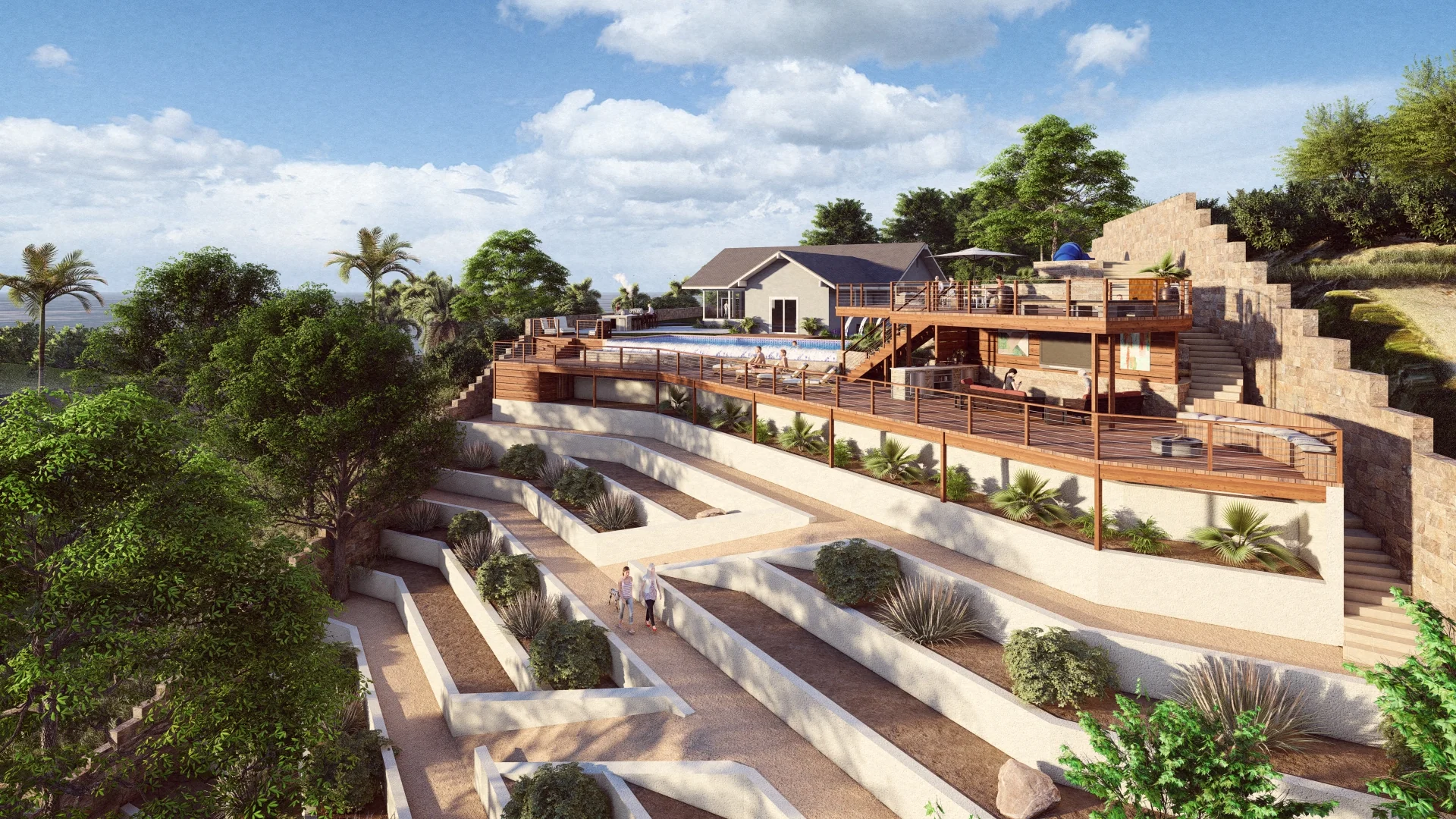OUR SIX STEP DESIGN PROCESS
Whether your project budget is $50k or $500k, our design approach remains consistent. We strive to give each client regardless of their budget our very best effort to help them craft and design the outdoor areas of their dreams. The process naturally starts off with a discovery call so we can understand your vision as well as understand where you’re finding inspiration so we’re aligned on how to proceed together.
STEP 1
Discovery Call
The discovery call might be the least technical portion of our design process, but it’s also one of our favorites. It’s full of inspiration, excitement, and a vision. It’s during this call that we try to understand not just what you want, your financial budget, but also to understand what you want to do with the space? Do you want to entertain? Do you want a create a dream play space for the youngsters? Do you want an adult playground or a tranquil retreat? By doing this, we hope to provide you with examples that might you inspire you further.
During this process, we’ll ask you if you’ve seen a particular home on IG, Pinterest, or elsewhere that you’re drawing inspiration from so we can literally see what you’re envisioning for your own home.
STEP 2
Proposal & Deposit
Once we’ve had a collaborative conversation to understand your desires and dreams, we’ll work to put together a proposal and a deposit request. The proposal will be a semi-rough outline on our intended goals with the design portion of your project. The deposit exists to secure and reserve your time with our design team.

STEP 3
Initial Property Modeling
With the proposal and deposit out of the way, it’s time for our design team to build the foundational model of your property. Just like how your contractor will be taking an existing outdoor space and molding it into your dream outdoor space, we need to do the same virtually.
Simultaneously, this is also where we’ll want to get into the details of your vision and that’s why we arrange a Zoom call for us to view your collected inspiration from Pinterest, Instagram, and so on.
STEP 4
Designing The Dream
This is the stage where it’s time for us to take all your input and and deliver an output you love.
While our designers are professionally trained, certified landscape architects, we want this space to feel like you designed it. Ideally, once we reveal our designs to you, we want it to feel strangely familiar like you almost designed it yourself despite the fact that’s a digital mockup.
We’ll of course, leverage our decades of experience to ensure we’re using your space optimally and efficiently but this is your vision, delivered and designed by us.


STEP 5
Design Reveal
With our T’s crossed and our I’s dotted, we’ll be ready to offer you a 3D virtual tour of your new future dreamscape. We’ll schedule a Zoom call so we can gather your feedback, explore any tweaks, adjustments, and revisions you want. Depending on the scale and scope of the request changes, we might even make them to the design in real-time.
STEP 6
Design Finalization
Once we’ve had an opportunity to incorporate your feedback and requested updates, we’ll finalize the design. Of course, a 3D virtual walkthrough is amazing for you as the client to experience when your reviewing our proposed design. It’s not so helpful for your contractor who’s in the field trying to understand where to pour concrete. That’s why we prepare copious and thorough notes for your contractor so they’re crystal clear on how to build your new private dreamscape.

